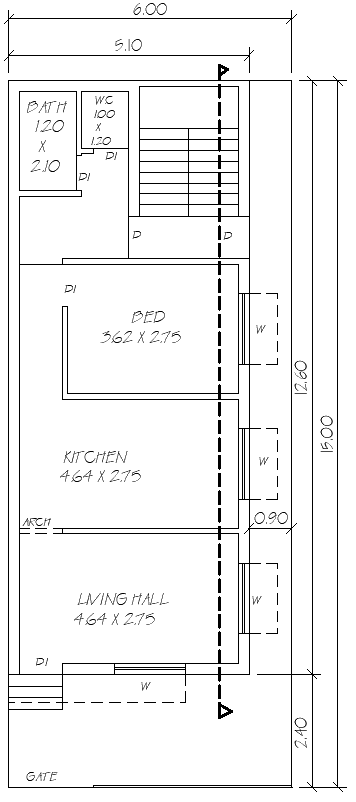6mx15m 1BHK House Plan Layout Design in DWG Format
Description
Discover a compact and functional 6m x 15m 1BHK house plan layout designed for optimal use of space. This layout includes a well-structured bedroom, living hall, kitchen, and bathroom, making it perfect for individuals or small families. The design ensures a comfortable living space while maintaining efficiency in construction. Available in AutoCAD DWG format, the file is easy to download, modify, and customize to meet your specific plot size and design preferences. Whether you are an architect, builder, or homeowner, this plan offers a perfect blend of simplicity and practicality for residential projects. Download this 1BHK house plan and start designing your home today.

Uploaded by:
Eiz
Luna
